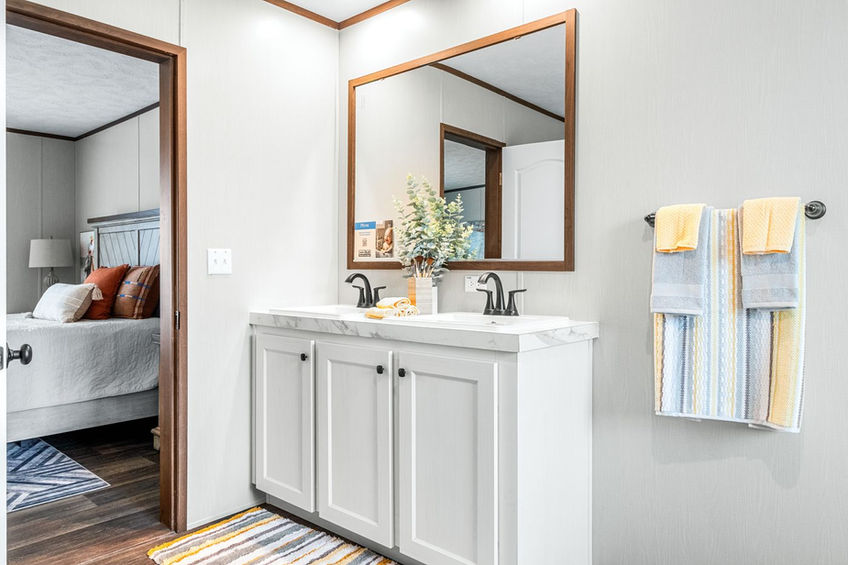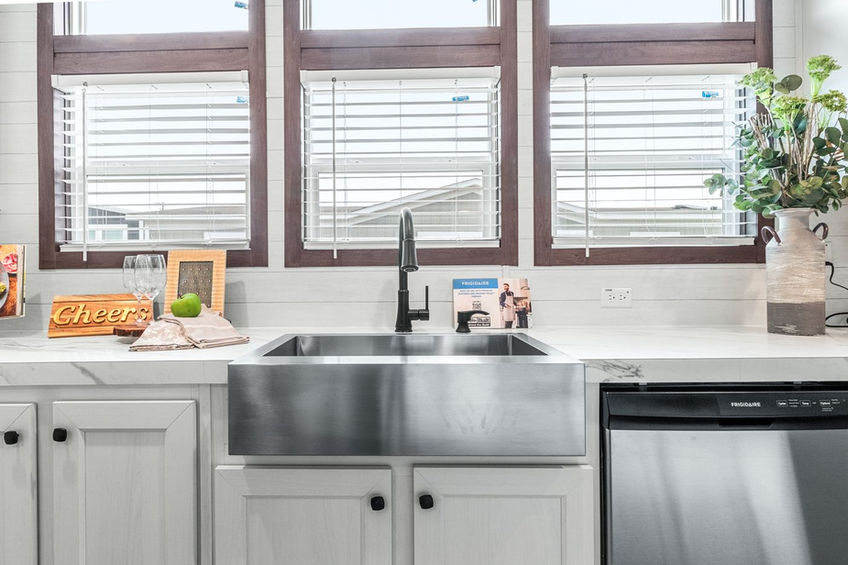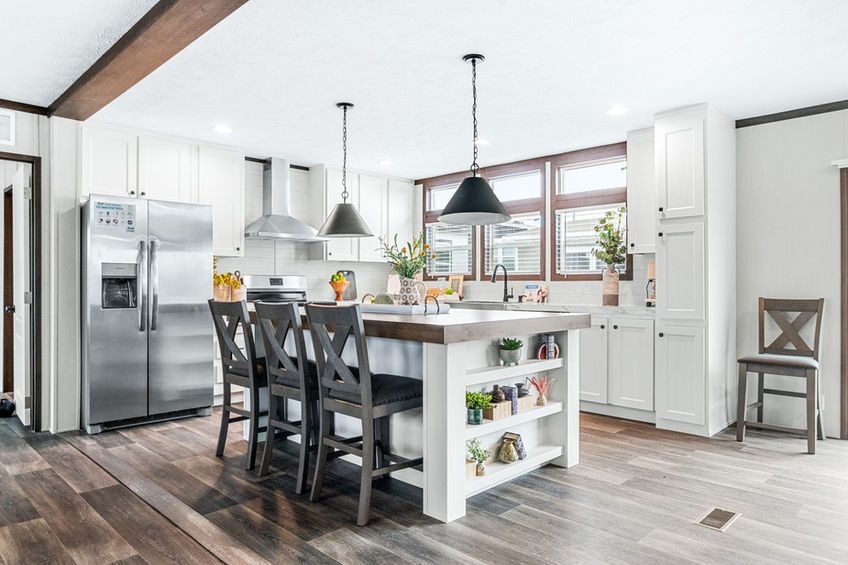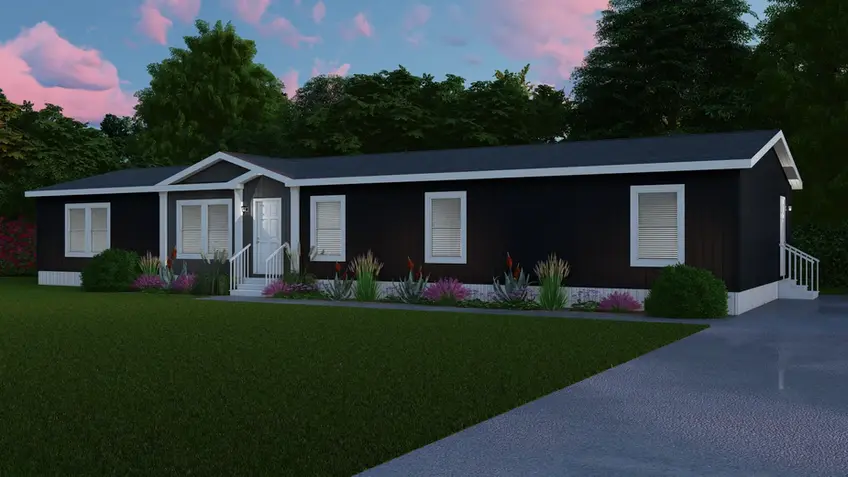top of page
Specs
3
3
2001
Bedrooms
Bathrooms
Square Feet
28x76
Dimensions
Features
Standard Features
• 8’ Flat Ceilings
• Six Panel Steel Front Door
• Porch Lights – Exterior Doors
• ecobee® Smart Thermostat
• 16” O.C. Floor Joists
• Two Panel Interior Doors
• Exterior Electrical Receptable on
rear sidewall
• 42” DuraCraft® Cabinets
in Kitchen
• Hybrid Heat pump water heater
• Carrier® SmartComfort® Furnace
• Water Shutoffs Throughout
• Trim Around Mirrors
• Recessed LED Lighting
• 2” Mini-Blinds
• BeauFlor Vinyl Flooring
• Carpet by Shaw®
• Faucet on Rear Sidewall
• White Smart Panel Fascia
• 5” White Lineal Trim
• Plumb for Icemaker
• Matte Black Fixtures
• Double Lavs in Primary bath
• Towel Bar & Tissue Holders
• 8” deep Stainless Steel Sink
• Marriage Line Close up Beam
• Lino in Main Areas
• Clear Low-E Argon Insulated
Windows
• Wire Utility Shelf
• Ceiling Fan in Living Room
• Fiberglass Tubs / Shower
Combo in Guest Bath
• Samsung® Appliances
bottom of page

























